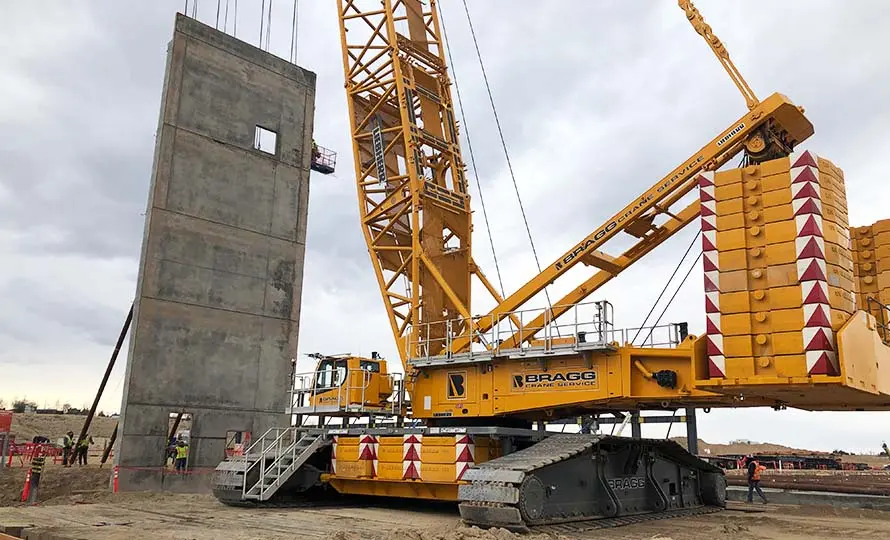Boise Tilt Up Construction
We tilt up concrete walls and panels throughout the Western U.S.
Our concrete tilt up specialists are the best in the business. We out-service our competition by providing elite personnel and superior equipment.
We’re ready to assist you with any project, large or small, and we pledge to exceed your expectations in every aspect of safety, service, and performance.
REQUEST A QUOTE
SUPERIOR SERVICE SINce 1946
Tilt up construction, in its most basic form, is a two-step process. First, slabs of concrete, which most often comprise load-bearing sections of a building envelope or elevation, are cast horizontally on a concrete slab-on-ground. The tilt up concrete wall slabs, referred to as panels, are then lifted (tilted) with a crane after the concrete has reached sufficient strength. The crane sets the panels, most often in a vertical orientation, on prepared foundations, thus forming the desired wall line from a series of consecutive panels standing next to each other.

TILT UP CONSTRUCTION EXPERTS
The American Concrete Institute (ACI), publishers of concrete codes like ACI 318 along with many guide and report documents such as ACI 551.1R, describes tilt-up as “a construction technique for casting concrete elements in a horizontal position at the job site and then tilting them to their final position in a structure.” Additionally, it is accepted that tilt-up is a form of precast construction both in ACI 318 and the International Building Code (IBC). Based on these definitions and descriptions, tilt up construction may best be understood as a form of creating concrete elements in a job site environment other than in the final designed positions.